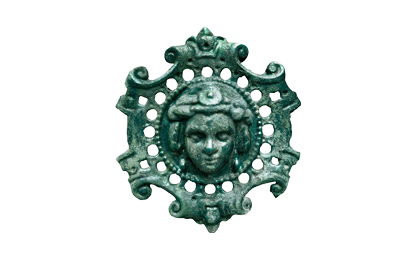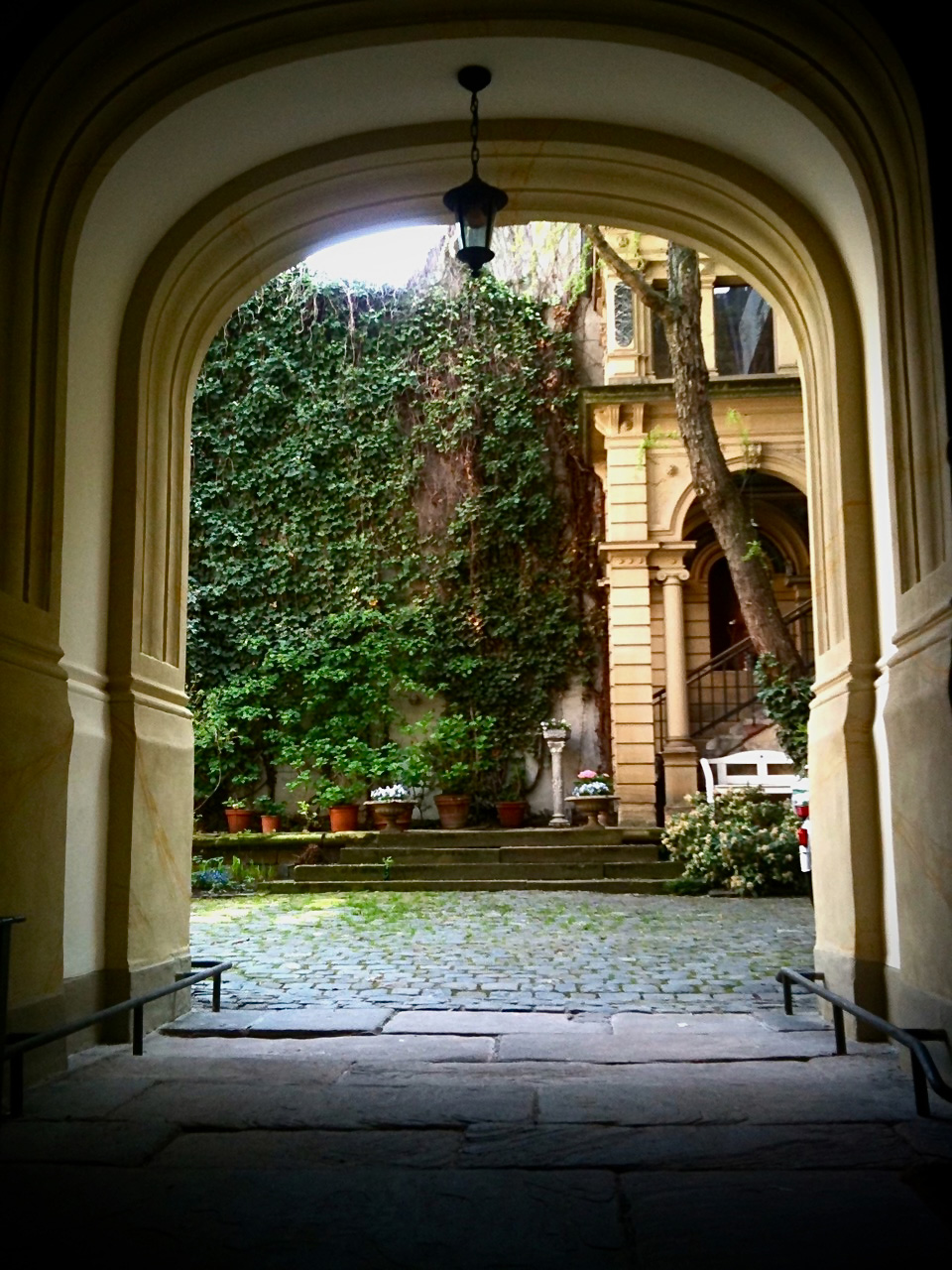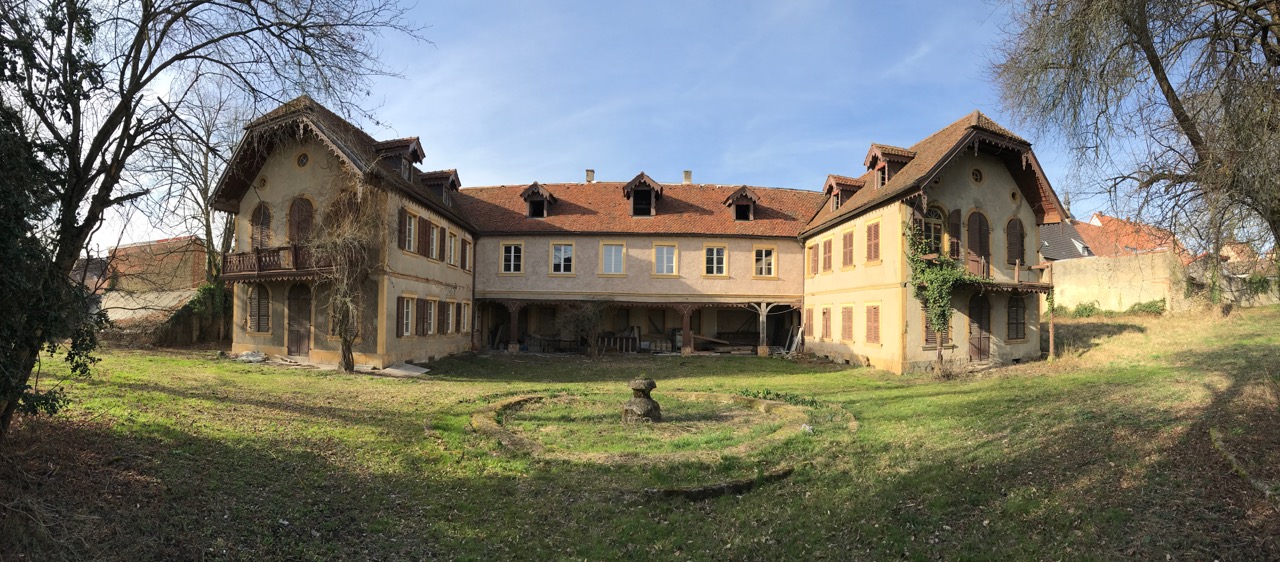Fantastic city flat in Mannheim – B5
property sold
PROPERTY DESCRIPTION
This more than charming attic flat is located in a baroque artist’s house with a total of 7 residential units in a sought-after city centre location close to Mannheim’s observatory and castle. The listed property was built in 1736/1764 by the then court architect – under Elector Karl Theodor – Sigismud Zeller and is an impressive example of early 18th century architecture. A classicist driveway leads you to the impressive main entrance of the building with historical flair.
The unique old building flat conveys a generous feeling of space with beams of 5.30 m partly open up to the roof ridge. Several skylights brighten up the living area in particular with natural light.
After entering the flat, a bright and spacious hallway with exit to a small roof terrace / balcony leads to the spacious living room open to the ridge. The small, charming roof terrace offers a great view of the idyllic inner courtyard as well as the historic Mannheim observatory. This could be described as a highlight of this penthouse flat, which offers you a dreamlike ambience to relax and enjoy, far away from the hustle and bustle of the city centre.
The living space with a total of approx. 125 sqm is divided into a semi-open kitchen sitting on a landing and an open living/dining area; both are separated from the private area by a historic interior door. Here you can expect a large bedroom, an office/guest room (formerly bathroom see above) as well as a daylight bathroom with tub. The vintage fittings and designer tiles in the bathroom emphasise the stylish ambience. An interior wooden staircase in the living area leads to the converted attic with approx. 20 sqm of usable space, which can also be used as a guest room. All in all, the original historical features (beams over 200 years old, the wide, partly gnarled, wide floorboards as well as the antique wooden interior doors) impress every lover of old buildings.
A true gem where you can enjoy peace and space – experience the unique charm of a listed building in a central location in Mannheim city centre!
For further details, please contact us personally!
PRICE 485.000,00 €
LIVING SPACE 124,55 M²
ROOMS 3,5
MOVE-IN DATE BY ARRANGEMENT
OBJECT TYPE attic flat / maisonette
LOCATION
The cultural monument built in 1736/1764 by the Elector for the Dutch legation is located in the historic square B5 of Mannheim’s city centre between the Zeughaus and the Baroque palace. The area has its charm not only because of the nearby pedestrian zone; in particular, the proximity to the well-known cultural monuments (observatory, palace with palace garden, arsenal, town hall, market square) as well as the immediate vicinity to the Rhine gives it a unique atmosphere and offers people – not only in the evening – a variety of entertainment and shopping opportunities. There are good public transport connections; Mannheim’s main railway station is also within walking distance.
The quiet side of this district can be enjoyed in the surrounding parks.
All in all, an almost perfect city location with the best infrastructure and also ideally suited without a car!
Residents’ parking with guaranteed parking spaces in front of the door – on approx. 350 days a year.
The former bathroom was once turned into a children’s room (now an office) when the family was founded. The current full bathroom is small but all the more charming.
Deconstruction of the original bathroom is possible at any time.
ECKDATEN
- Rooms: 3,5
- bedrooms: 2
- Bathrooms: 1
- Property area: 496 m²
- Living space: 124,55 m²
- Year of construction: 1736
EQUIPMENT
- original historical floorboards in the whole living area
- original historical interior doors
- Ceiling height: 2,46 up to 5,30 metres
- 2-fold glazed wooden iso-windows (year of construction 1999) with wooden shutters
- Fitted kitchen included
- Stove or fireplace connection in the living area
- Vintage daylight bathroom with bathtub
- District heating with radiators
- Hot water supply via electric instantaneous water heater
- Converted attic with approx. 20 sqm usable floor space, access via historic wooden interior staircase
- practical storage room (approx. 4.5 sqm) next to the flat entrance
- green communal courtyard with beautiful art nouveau buildings
- Bicycle parking spaces in the covered courtyard area
stately home
For sale is the former estate of the von Langenhagen family. This stately home was built around 1862.
The residence, called “le Chalet” because of its architecture inspired by the chalets of Napoleon III, is located in the heart of Sarre-Union with its park and extends over 40 hectares. Sarre-Union is only 48 km from Saarbrücken and is located in Alsace, not far from the beautiful town of “Saverne”.
The estate needs to be completely restored. Considering the extensive work that needs to be done, the selling price is below 400,000 euros.
Maybe you or one of your acquaintances is interested?
If you are interested, please let me know and I will be happy to introduce you to the current owner and seller. A viewing is possible by appointment.



